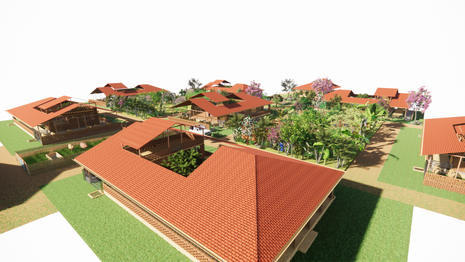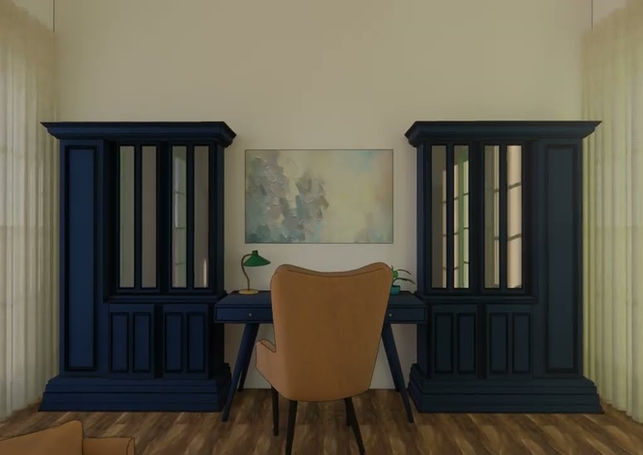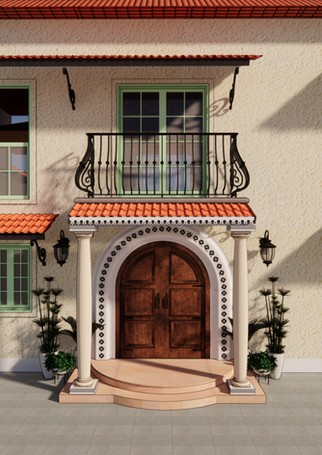Ongoing Projects
Anjuna - Private Luxury Beach House: Crafting Coastal Elegance
Proposal for an Ongoing Project:
Our ongoing project focuses on creating a private luxury beach house that harmonizes with its natural surroundings, blending modern comforts with eco-friendly elements. We prioritize the use of sustainable materials such as wood and bamboo for the primary structural components.

Key features of this project include:
-
Floating Wood and Bamboo Gazebos: Unique structures crafted from wood and bamboo, providing tranquil spaces for relaxation and enjoyment.
-
Waterfalls, Lotus Ponds and Natural Pools: Incorporating natural elements like cascading waterfalls, lotus ponds and spatial lakes, enhancing the serene ambiance with the water element.
-
Turkish Baths, Jacuzzi, Steam and Sauna:: Adding to the wellness aspect, the property features traditional Turkish baths for rejuvenation and relaxation. Luxurious amenities like jacuzzis and steam saunas are seamlessly integrated into the design, providing ultimate comfort and indulgence.
-
Spacious Wooden Decks: Expansive decks offer breathtaking views of the sea while providing intimate spaces for outdoor living and entertainment.
-
Cocoon of Privacy: Surrounded by lush landscaping, the beach house creates a sense of seclusion and privacy, allowing residents to unwind in their own tranquil oasis.
With meticulous attention to detail and a commitment to sustainability, our project aims to redefine luxury living by seamlessly integrating modern amenities with the beauty of nature.
Green and modular Architecture for Re-Habilitation of Displaced Dam Victims
Introducing our green and modular architecture initiative for the rehabilitation of displaced dam victims. We prioritise community involvement and training, engaging locals in design workshops and decision-making processes. Through skill development in sustainable building techniques like CSEB and bamboo, we enhance employment opportunities and empower communities.
Our design innovations include flexible, expandable modular housing options tailored to different family sizes and dynamics. We integrate climatic adaptation features such as natural ventilation, thermal mass in CSEB walls, and bamboo shades for cooling, ensuring comfort and resilience to local climate conditions.
Integrating climatic features like natural ventilation by incorporating the venturian effect whereby hot air passes through small apertures into the adjoining space creating substantial temperature drops due to this effect. Renewable energy sources like solar panels, bio gas from the sewage, treatment of kitchen and bath water, through natural filtration into kitchen gardens, and rain water harvesting are regenerative solutions that ensure comfort and reduce living costs.
Cultural integration is key to our approach. We incorporate traditional local crafts into construction, supporting cultural heritage and local economies. Additionally, we build community centres using local techniques to strengthen communal ties and support cultural activities.
We conduct ecological impact assessments to ensure sustainable material use and minimal disruption to local biodiversity. Technology plays a crucial role in monitoring building performance, including thermal comfort and air quality, while feedback mechanisms enable residents to continually improve housing based on lived experiences.
Through broad partnerships with local universities, NGOs, and international bodies, we leverage technical support and funding. Microfinance options are provided to ensure accessible financial solutions for home ownership.
These enhancements deepen the project's impact, improving living conditions and ensuring sustainability and cultural integrity for displaced communities.

Bamboo Design Alternative
In response to the diverse communities displaced by dam constructions, we are adopting a participatory design approach. Our initiative reintroduces bamboo, a traditional material familiar to the indigenous tribes, crafting sustainable and culturally resonant housing solutions.
Possible Clusters
Homes are clustered together, featuring shared community courtyards that promote a strong sense of belonging and encourage interaction among residents.
Community Kitchen Garden: Similarly kitchens facing common community shared kitchen gardens spillover encouraging collaboration and the cultivation of fresh produce
Cattle Courtyard: All cattle yards behind each home, face the communal cattle courtyard space as a spillover.
Social and Play Area Courtyard: Living and resting areas extend into social gardens, fostering community bonding and providing recreational opportunities.
Rainwater harvesting Courtyard: Rainwater is harvested from the sloping roof, directed into rivulets that converge into ponds. These ponds serve as a communal water source, feeding a community stepwell situated in the shared space, thereby promoting social cohesion among residents. This integrated water system not only ensures practical benefits by storing groundwater for periods of scarcity but also serves as a poignant reminder of the community's heritage rooted in riverbank settlements.
Aldona Luxury Villa









































